Your Trusted Partner for Residential Builds In London.
Project Value
Project Duration
Architect
This Victorian town house in Islington had a lower ground floor which was of very little use to the client in that format mainly due to the low ceiling height, so became a storage area. The new scheme involved the demolition of the existing two-storey extension and construction of a new two-storey extension.
The new two-storey extension provided a study to the ground floor and a bedroom and dining area to the lower ground floor.
The existing lower ground floor space received alterations which provided a TV room, shower room, utility room, and a new kitchen.
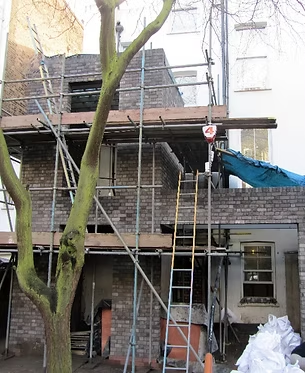
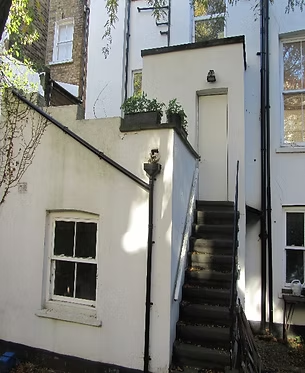
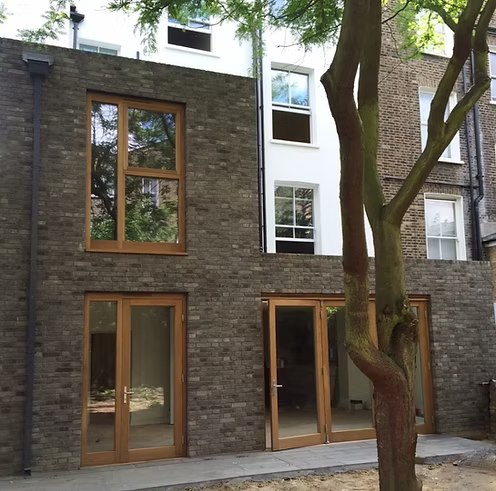
The existing lower ground floor space received alterations which provided a TV room, shower room, utility room and a new kitchen.
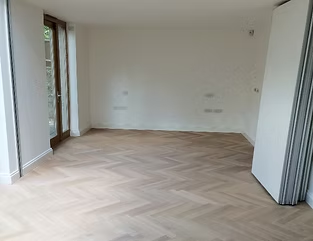
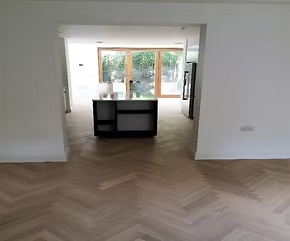
New bedroom areas with folding wall which can be opened into a larger dining area if required.
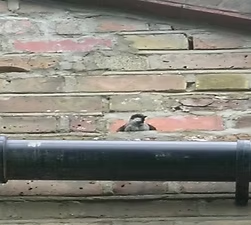
Parquet flooring with under-floor heating was fitted throughout the lower ground floor. Sold Oak folding/sliding doors open up to allow the outside in.
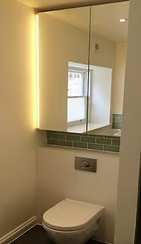
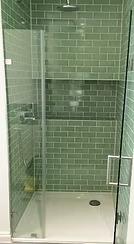
New shower room fitted out with high specification German sanitaryware and Metro style tiles.
If you're looking for a trusted and experienced construction partner, look no further than Abbey Builders.
For more information, advice, or to discuss your next project, contact us below.