Your Trusted Partner for Residential Builds In London.
Project Value
Project Duration
Architect
This office building located in the hearth of central London has been owned by it’s current proprietor for the past 30 years, it had been previously let to an well know employment agency for the past 25 years, once the building became vacant the owners decided it was time for a revamp.
Our original remit was to carry out a basic quick turnaround refurb, however after the soft strip out many original features were discovered so our clients decided on a different approach which would mean retaining these features and upgrading the specification.
The building consists of three offices, two WC’s, kitchen and a shower room. Stripped back all the ceiling and wall plaster, installed new power and lighting and a up to date fire alarm system and data points.
Air-conditioning was installed to each office. All the windows were replaced with double glazed timber sash windows. Cornices were restored and the original timber beading details were retained.
Finishes consisted of Amtico flooring throughout, bricks slips to the chimney breast alcoves and a raft ceiling to the 2nd floor office.
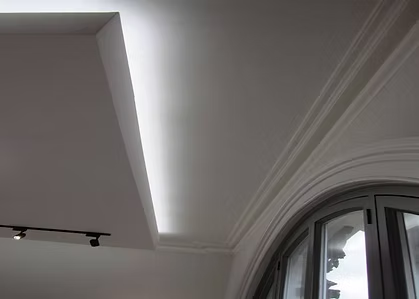
Floating ceiling with LED lighting detail
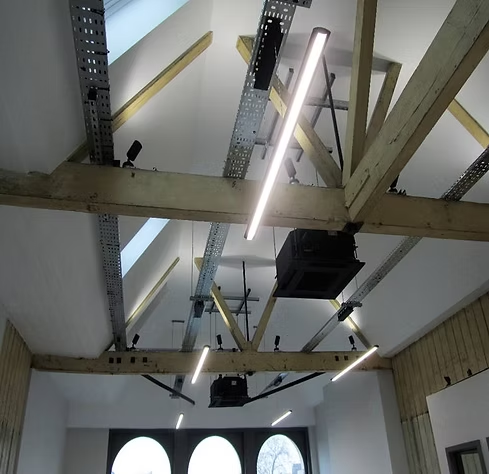
Restored original Vaulted ceiling, new rood windows, lighting and air-conditioning units
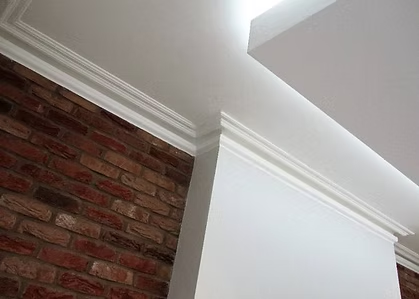
Bricks slips to chimney breast Alcoves and restored plaster cornice.
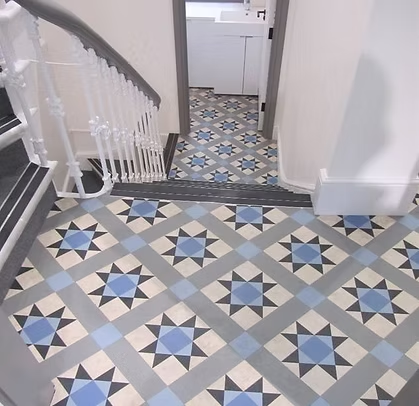
Antico flooring to WC, staircase and landings.
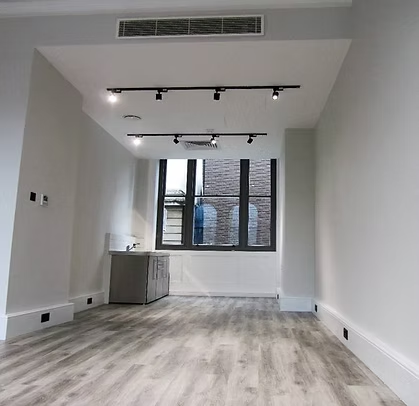
First floor office area with new Amtico flooring, strip lighting and Tea point area.
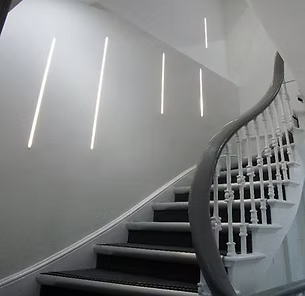
shows LED strip lighting detail to stairwell walls.
If you're looking for a trusted and experienced construction partner, look no further than Abbey Builders.
For more information, advice, or to discuss your next project, contact us below.