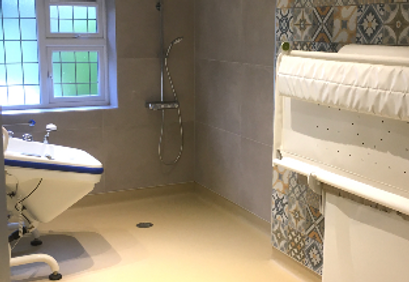top of page

16 Kingsdown Road, Epsom Surrey
Project Value - £420k
Project Duration - 8 Months
Download Case Study
We were awarded this project because of our previous experience and ability to deliver adaptation works to a very high standard.
One of the main purposes of the scheme was to provide our client with access to all areas of the property, to achieve this all the existing door openings were widened, and any steps were removed to provide level thresholds, a ceiling mounted tack hoist was installed to provide access from bathroom to the bedroom.
This scheme also involved stripping out virtually the entire property back to brick, constructing new internal walls and a new two story extension, new M&E services were installed throughout.
Our client’s main bathroom was gutted out and increased in size, then fitted out with an easy access rise and fall bath, rise and fall basin and Clos-o-mat WC. A level access shower area was created.
The project was delivered on site and on budget and our client was delighted with the new facilities.
- The bathroom was completely stripped out and increased in size to provide a level access shower room with specialist rise and fall basin, specialist bathing equipment & specialist WC.
- A track hoist was installed to enable our client to be transferred from the
shower room to the bedroom.
- All the door openings were widened and level thresholds.
- Installed to provide easy wheel chair access into the new kitchen and garden.



bottom of page
